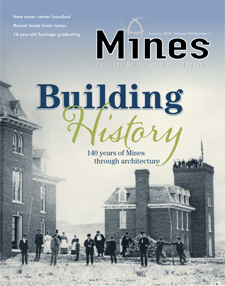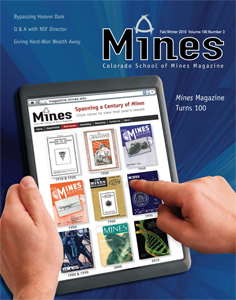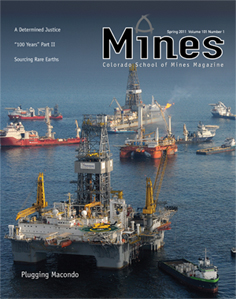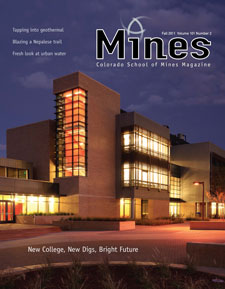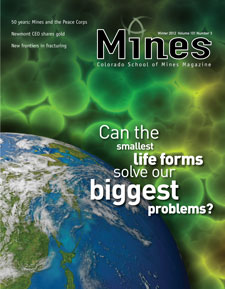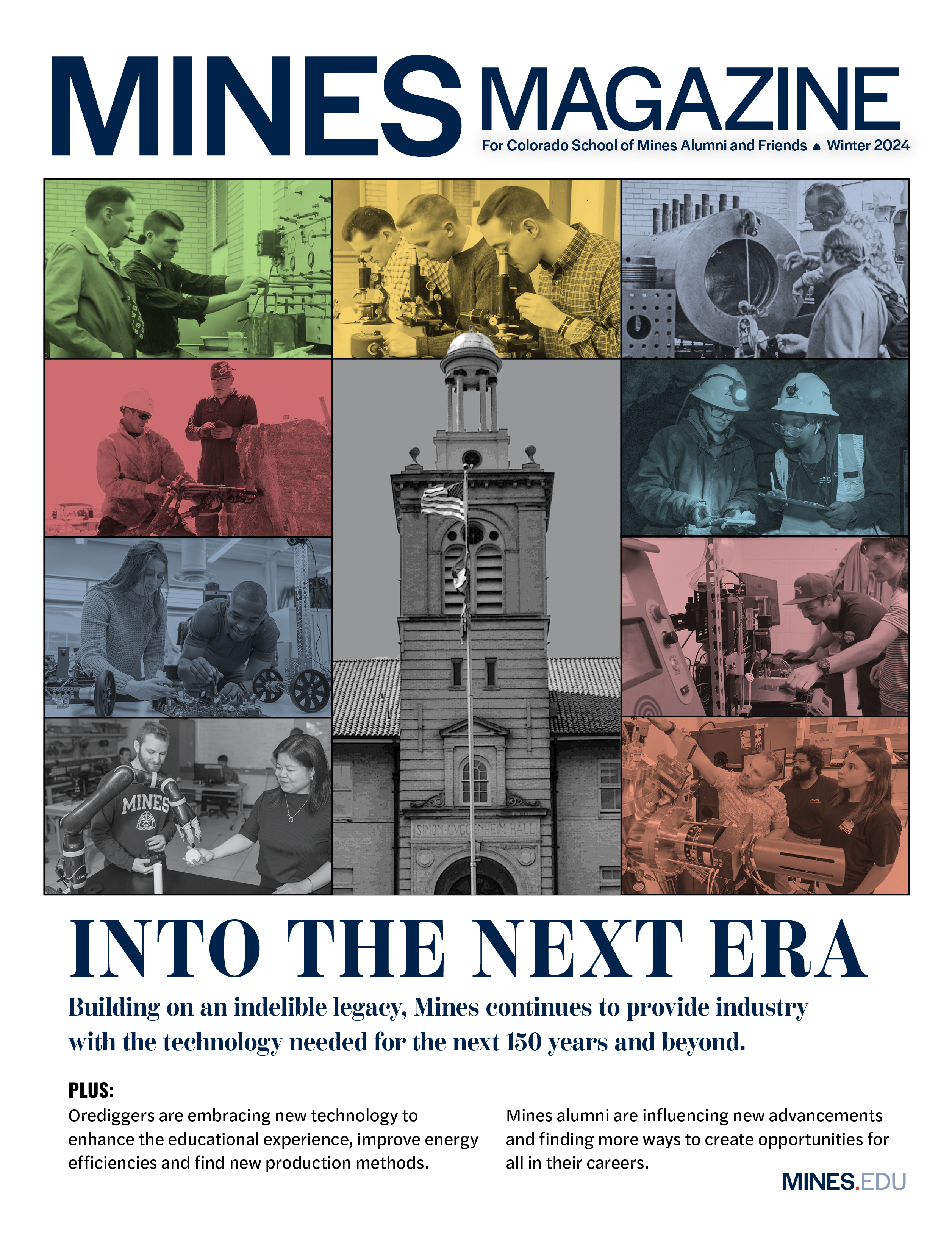Much of Mines’ 140-year history is recorded in its architectural landscape, telling a story of exploration, war, economic depression, philanthropic largesse and technological innovation.
Fine architecture has been associated with Colorado School of Mines since its earliest days, from the work of 19th century Colorado designer Robert S. Roeschlaub, creator of the Central City Opera House, to Bohlin Cywinski Jackson, designers of the iconic glass-cube Fifth Avenue Apple Store in New York City. To mark Mines’ 140th anniversary, we use architecture to retrace the institution’s journey from a small, one-building technical school on the American frontier to the globally respected university of applied science and engineering it is today.
The private years
Mines was first conceived in the 1860s when a man with a vision rode into town from Boston. Set on taming the silver-and-gold-crazed Wild West, Bishop George Randall’s dream of bringing education and religion to the frontier included building a small, three-building campus in Golden.
Architecture on a grand scale was part of the reverend’s strategy to communicate the significance of the educational enterprise. Three buildings were constructed, each with a discrete purpose: Jarvis Hall, a preparatory/military school; Matthews Hall, a divinity school; and the School of Mines.
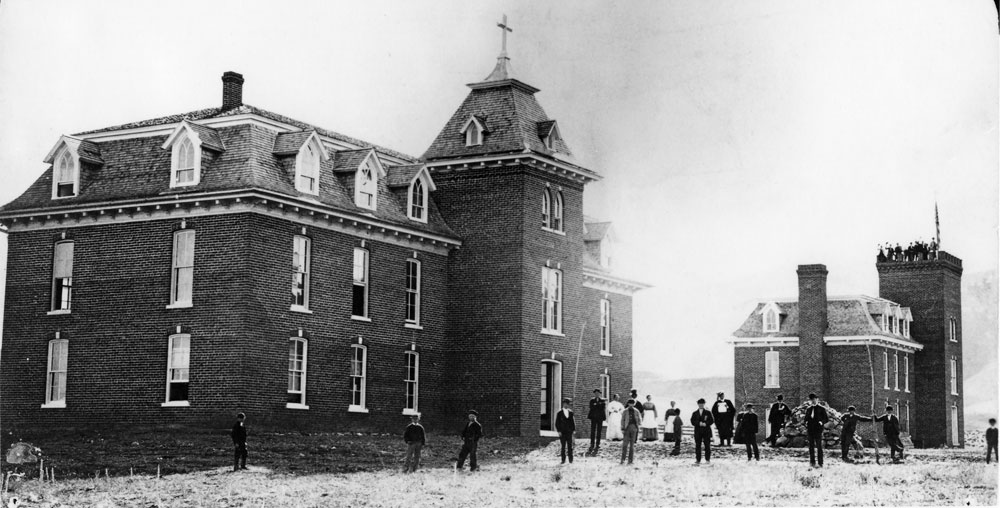
1870 Jarvis Hall, 1873 School of Mines While under construction, a severe windstorm tore through the unboarded window openings of the incomplete Jarvis Hall (left), blowing off the roof, collapsing the walls and delaying completion until 1870. The School of Mines (right) opened in 1873 as an affiliate of Jarvis Hall, but was purchased by the territorial government in 1874. Apparently these early Miners weren’t invited to pose in the foreground of the photo (they appear to be photo-bombing from the tower) suggesting it was taken after the split. (Photo taken c. 1876; History Colorado Center)
‘Bishop Randall was truly a visionary,’ says Richard Gardner of Golden-based Gardner History and Preservation. ‘He thought all three of these schools were important to the future�of the territory, especially the School of Mines.’
During construction of the first building, Jarvis Hall, Randall learned that it took more than architectural beauty to withstand Golden’s powerful winds. ‘The wind lifted the roof off and dropped it back down, crushing the walls,’ Gardner says. Undeterred by the setback, Randall soon had hammers swinging again, and on September 3, 1873, three years after Jarvis Hall had opened its doors, all three buildings were operational for the first time. Aged 63, Randall had seen his vision realized, but he had almost no time to enjoy it, dying three weeks later on September 28.
Meanwhile, a political ruckus had broken out, with opinion pieces in the Rocky Mountain News and Colorado Transcript decrying the fact that public funds were being used to support the School of Mines, then owned by the Episcopal Church. The controversy was brought to a close in 1874 when the territorial government acquired the school, creating the Territorial School of Mines, Colorado’s first public institution of higher education.
Operating independently, the three schools continued to share the campus until 1878, when fires burned Jarvis and Matthews halls to the ground, the first by accident, the second by arson. With their campus decimated, Gardner explains, all three schools took refuge in the building now occupied by Golden’s Old Capitol Grill on Washington Avenue. A decision was made to merge Jarvis and Matthews halls and move to Denver, and plans to establish the School of Mines in Golden were put into action.
Planting new roots
Golden citizens donated the land, the Colorado General Assembly doled out the funds, and the first building of the new campus, the Chemistry Building, opened for classes in 1880. Professor in Charge Milton Moss passed the reins to Albert C. Hale, whose title was soon changed to president, a position that earned him $2,500 a year. In 1882, Moss was awarded an honorary engineer of mines degree, one year ahead of Mines’ first commencement ceremony that included just two graduates: William B. Middleton of New York and Walter H. Wylie of Los Angeles.
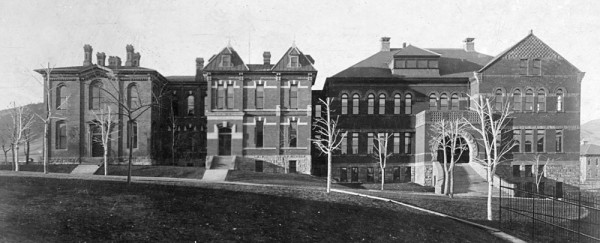
1880 Chemistry Building (also known as Old Main) For a quarter century, Old Main was the school’s administrative and educational center. It consisted of three buildings, constructed 1880 (left), 1882 (middle) and 1890 (right). The final addition included a library, auditorium and gymnasium. In 1906, it was superceded by Guggenheim Hall, although it continued to stand until the mid-1950s, when Hill Hall was built on the site. (Photo taken c. 1895; Russell & Lyn Wood Mining History Archive, Arthur Lakes Lib., CSM)
The inaugural building grew into a connected trio of stately structures during that first decade, with the final south wing designed in 1890 by Roeschlaub. Formally named Chemistry Hall, the conglomerate was more commonly referred to as ‘Old Main.’ “Everything about the School of Mines was in it,” Gardner says, from labs to libraries and gymnasiums to geology exhibits. An 1891 catalog boasts, “The organization of the School of Mines of Colorado resembles that of the best technical schools of the United States, it is now in fact what it has long been in intent, a ‘School of Applied Science.'”
In 1894, in need of space to house the new physics and drafting departments, the school hired Roeschlaub to design Engineering Hall, which faced the south wing of Old Main across a lawn, encircled by a walkway still in place today. Creating a quad of sorts, the two Romanesque Revival buildings gave the growing campus a collegiate structure for the first time.
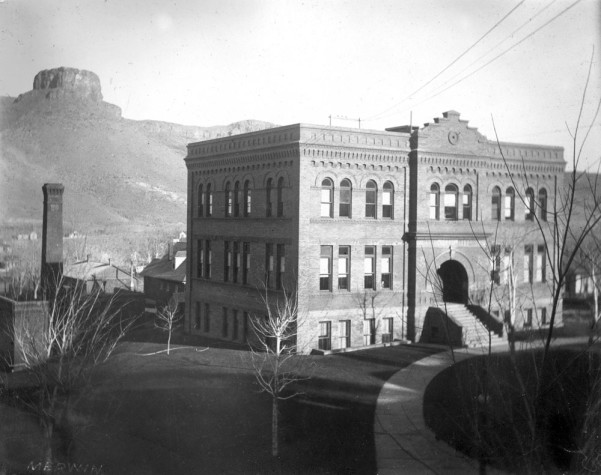
1894 Engineering Hall Now the oldest building on campus, Engineering Hall was built to house the new physics and drafting departments. (Photo taken c. 1896; Denver Public Library)
The striking contrast between the untouched exterior of Engineering Hall and its modern interior reveals a chapter of its history. In 1916, as part of an agreement with the school, the Bureau of Mines used Engineering Hall to refine a significant quantity of radium. Detailed in the February 1919 issue of Minesmagazine, the work was clearly carried out at a time when the dangers of radiation were poorly understood, and the thorough decontamination process that followed years later involved removal of almost all of the building’s interior.
Around the turn of the century, a boom in the assaying business prompted construction of a new Assay Building and lab renovations, funded with the school’s first monetary gift: $25,000 from the chairman of the board of trustees and former student Winfield S. Stratton. A mining magnate who discovered the Independence Mine and launched the Cripple Creek gold rush, Stratton gave the check to President Regis Chauvenet to use as he saw fit. The state later reimbursed funds for the Assay Building, freeing the gift to go toward construction of Stratton Hall in 1904. In 1950 the Assay Building and adjacent heating plant were joined, and the building renamed Chauvenet Hall.
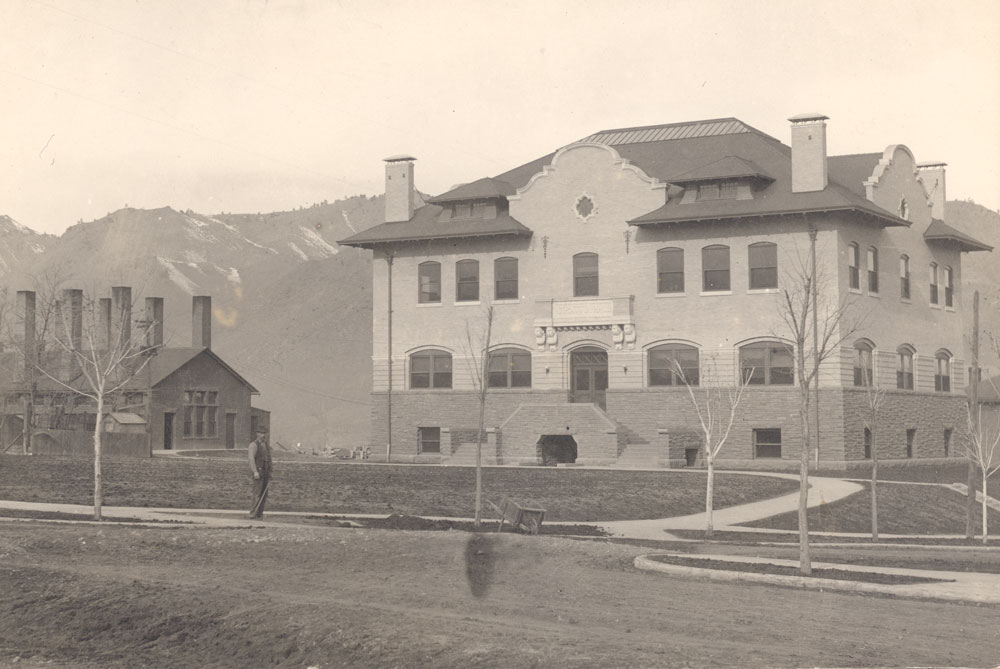
1900 Assay building 1904 Stratton Hall A boom in the assaying business at the turn of the century led to construction of the Assay building (left). This building was later joined to an adjacent heating plant in 1937 and renamed Chauvenet Hall. Stratton Hall (right), initially called the Hall of Metallurgy, was indirectly funded with a gift from board chairman and former student Winfield S. Stratton. (Photo taken c.1904; Russell & Lyn Wood Mining History Archive, Arthur Lakes Lib., CSM)
Growth
From 1890 to 1907, enrollment grew from 65 to 298. Guggenheim Hall was added in 1906, providing students with a new library, more classrooms and an auditorium. With its stately proportions and skyward golden-domed tower visible from town, it immediately became the focal point of campus.
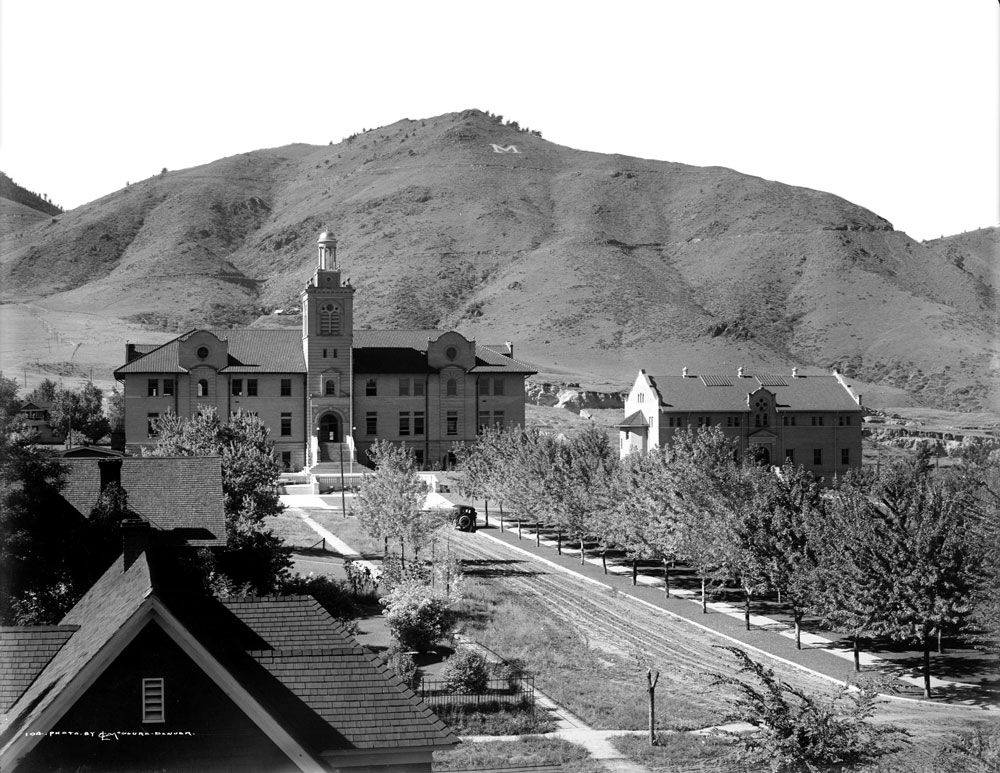
1906 Guggenheim Hall, 1908 Gymnasium The construction of Guggenheim Hall in 1906 shifted the center of campus to the west, as shown in this c. 1916 photo. The Gymnasium (right) was demolished in the 1950s to make way for the Arthur Lakes Library. (Photo: Denver Public Library)
Funding for the building came from an $80,000 donation from Simon Guggenheim, a wealthy Denver businessman, politician and philanthropist whose family made their fortune in mining and smelting. It was the largest monetary gift to a state institution at the time. When presenting the keys to John P. Kelly, chairman of the board of trustees, Guggenheim said, “Wealth has its duties no less than great intellectual and spiritual acquirements�. I know of no greater pleasure than in sharing my success with the institution which means so much to our commonwealth.”
Another Mines icon came two years later when the ‘M’ was constructed on Mount Zion. Since it slopes away from campus, Professor Joseph O’Byrne stretched the letter to be tall enough to appear proportional when viewed from campus. Lights were added in 1932.
Athletics, from cricket in the Jarvis Hall days to football starting in 1888, was always a part of campus life, and facilities have been updated over time. In 1908, the spacious new Gymnasium was built just north of Guggenheim Hall, a huge improvement over the cramped gym in the basement of Old Main.
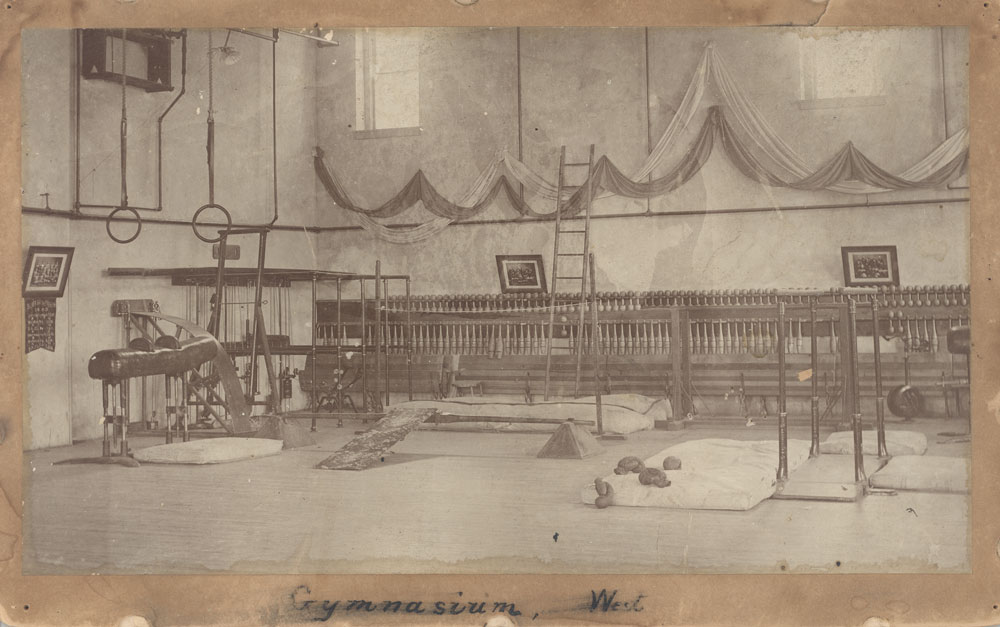
1890 Old main Gymnasium Mines’ original gym space was in the basement of the third addition to Old Main and contained pulling weights, swinging rings, parallel bars and other equipment that led some to describe it as the best equipped school gymnasium in the state. (Photo: Russell & Lyn Wood Mining History Archive, Arthur Lakes Lib., CSM)
In his book, ‘Rocky Mountains to the World: A History of the Colorado School of Mines,’ Wilton Eckley notes Mines’ surprising success on the gridiron, grabbing undefeated seasons and championship titles despite having the most rigorous course of study and the fewest players of any other school in the early Rocky Mountain Conference. Though Mines may have lost year after year to the very much larger University of Colorado Boulder before that school left the conference in the early 1940s, they came away from the very first match-up in 1890 having won 103-0.
The war years
In the early 1900s, war took its toll on campus, slowing growth and, in 1918, resulting in all male students of sufficient physical fitness being enrolled in the Student Army Training Corps, classifying them as soldiers who could be asked to serve at any time. Every Mines student fit the description, all were strong and male. (Although the first woman, Florence Caldwell, graduated from Mines in 1898, as of 1949 only two other women had earned degrees.)
During the Great Depression, enrollment declined from 601 in 1932 to 491 in 1934, making it hard for President Melville F. Coolbaugh to spearhead any capital construction projects. However, when the government launched its Works Progress Administration projects under the New Deal, putting unemployed Americans to work on public construction jobs, Mines gained two new buildings: Steinhauer Field House and Berthoud Hall.
Plans for the 37,000-square-foot Field House, completed in 1937 and renamed after trustee Frederick Steinhauer in 1949, were drawn up by architect Jules Jacques Benedict, who incorporated elements of the school’s first logo (that he designed) into the terra-cotta castings that flank the windows on either end of the building.
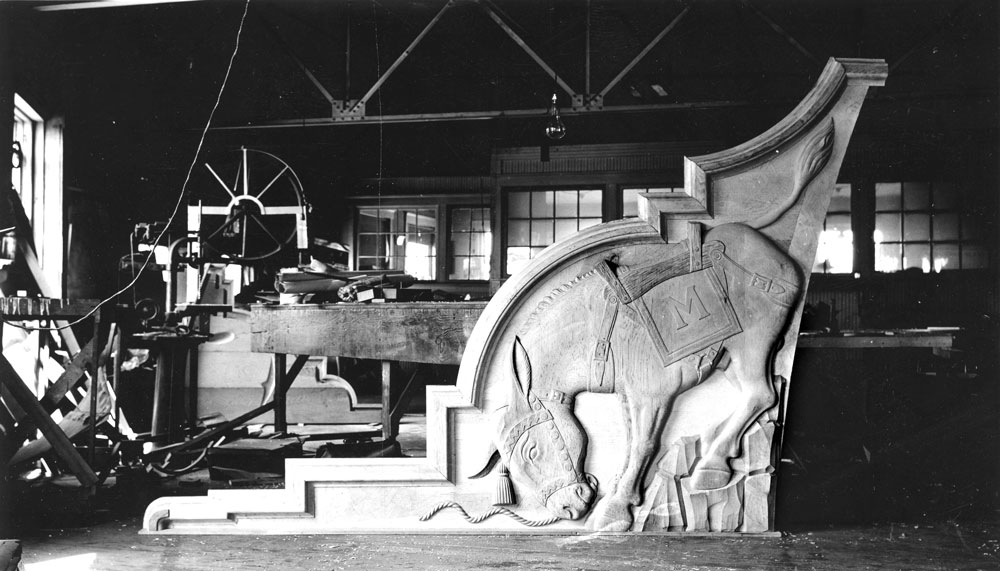
1937 Steinhauer Field House The architect who designed the Field House (“Steinhauer” was added to the name in 1949), incorporated a bucking burro and other imagery into the terra cotta castings placed at either end of the building. He was later asked to incorporate these into graphics for the school’s first logo. (Photo: Russell & Lyn Wood Mining History Archive, Arthur Lakes Lib., CSM)
Along with athletics, the building has served numerous functions over the years. One of the more unusual was after World War II when veterans, keen to take advantage of the GI Bill, swelled Mines’ enrollment from a low of 170 in 1945 to 1,285 by 1949. For single war veterans accustomed to cramped military accommodations, solving the severe housing shortage that ensued was a lot less complicated than it was for married students. One solution involved parking 35 trailers inside Steinhauer Field House, where, according to Eckley, tight quarters and shared bathroom facilities were reportedly awkward at times, but the result was a tight-knit community that long maintained its bond.
Renowned architect Temple Hoyne Buell designed Mines’ other New Deal building. Opened in 1940, Berthoud Hall was named after the school’s first geology professor and inaugural board member, Edward L. Berthoud. The building is remarkable for its highly ornate Spanish Colonial Revival style, which may seem an extravagant choice for the time, but Campus Architect Chris Cocallas explains that WPA projects were required to provide employment to the maximum number of workers, so they often exhibit a high degree of craftsmanship.
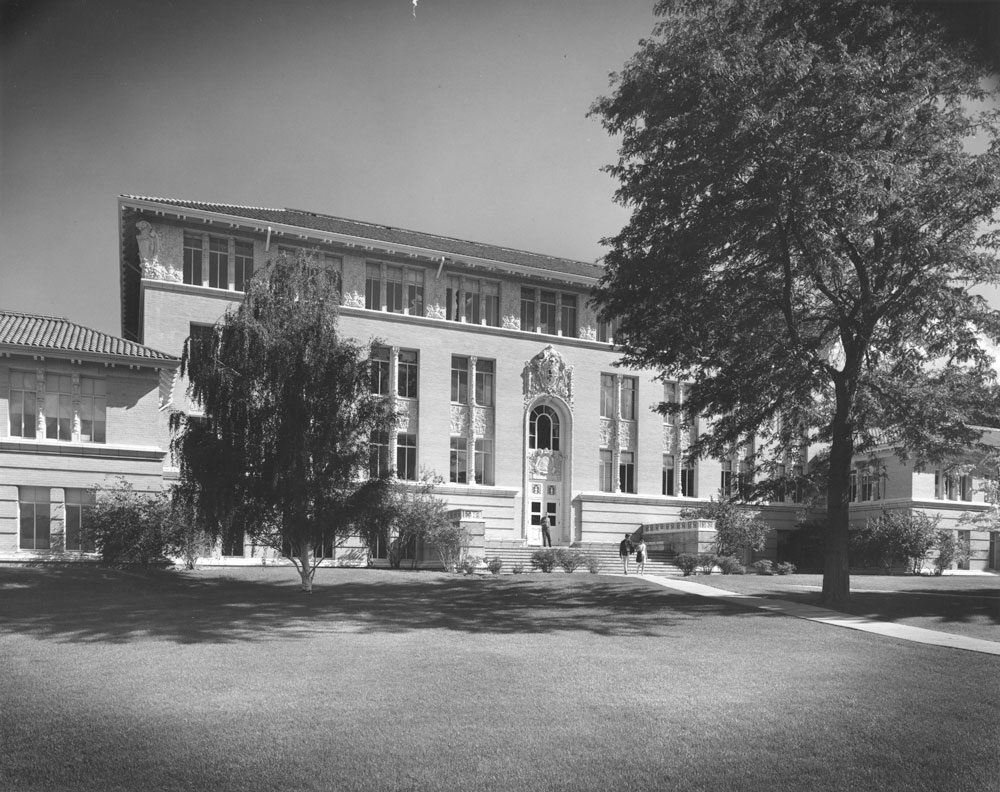
1940 Berthoud Hall A project of President Roosevelt’s New Deal, Berthoud Hall was designed by Temple Hoyne Buell. The elaborate ornamentation made the project labor intensive, a prerequisite for WPA projects. The building initially housed geology and geophysics, with a portion designed to accomodate the Geology Museum. (Photo: Russell & Lyn Wood Mining History Archive, Arthur Lakes Lib., CSM)
A portion of Berthoud Hall was designed to house the Colorado School of Mines Geology Museum, an extensive collection of rocks and minerals begun by Professor Arthur Lakes before the split with Jarvis Hall. As early as 1876 the collection won national recognition, when Lakes came away from the grand Centennial Exposition in Philadelphia with an award for ‘best geological exhibit.’ In 2002, after outgrowing the space in Berthoud, the museum was moved to an expansive new facility at Maple and 13th streets, where its thousands of annual visitors can now view meteorites and a moon rock alongside the most comprehensive collection of Colorado specimens anywhere.
The museum is just one example of Lakes’ legacy at Mines. Oxford-educated, the professor’s tireless curiosity and enthusiasm for educating students through field study shaped the curriculum in ways that remain in evidence today, and it is fitting that one of the hubs of intellectual life at Mines, the Arthur Lakes Library, bears his name.
Accelerating growth
Completed in 1955, the library is one of a long list of buildings constructed in the 1950s and 1960s that were funded through a state tax dedicated to capital improvements on Colorado’s public university campuses (see ‘Building on a New Scale,’ below). Though less notable from an architectural standpoint, the infrastructure provided a foundation for the period of rapid growth to come. By the early 1970s, the number of students attending Mines had doubled from a mid-1950s level of around 1,000, and by fall 1980, enrollment exceeded 3,000.
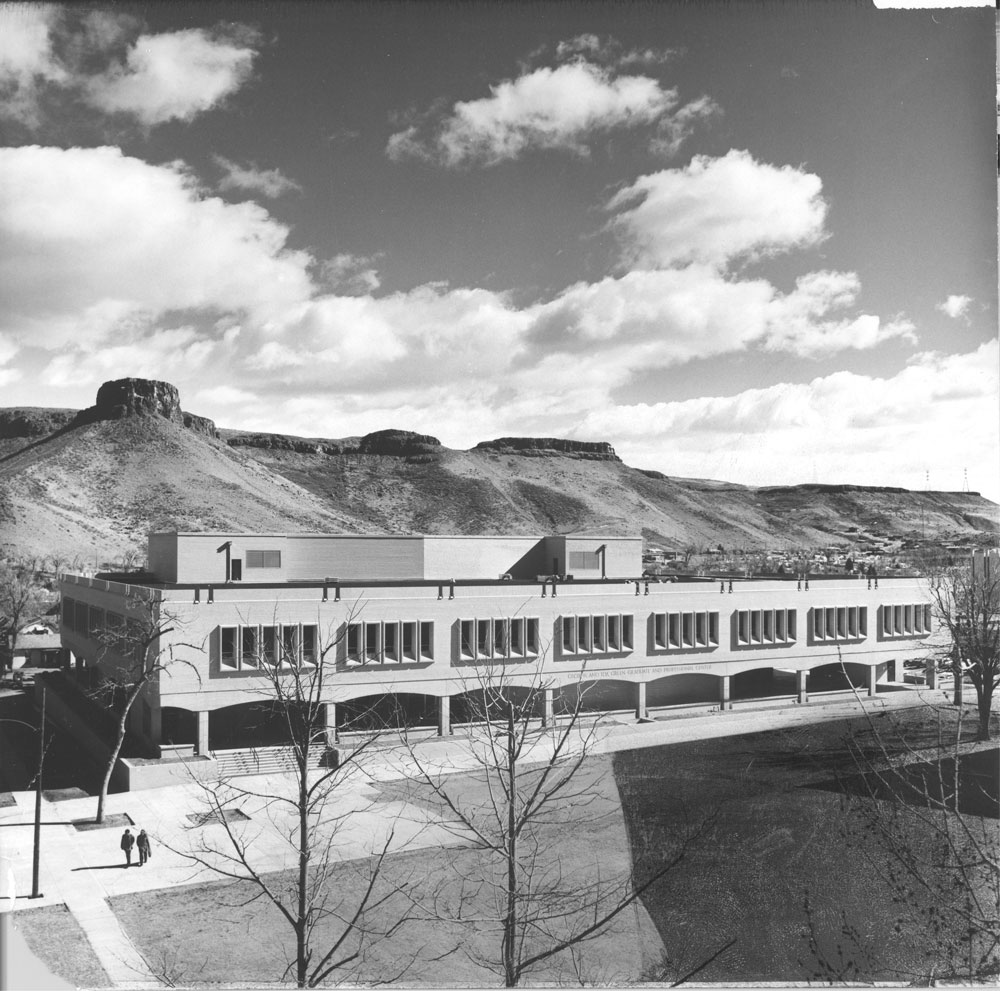
1971 Green Center The first privately funded building at Mines for many decades, the Green Center heralded in a new era of philanthropy at Mines. Home to the Department of Geophysics, it also created much needed event and research space. (Photo taken 1972; Russell & Lyn Wood Mining History Archive, Arthur Lakes Lib., CSM)
OPEC’s oil embargos and climbing oil prices were an important factor driving growth through the 1970s, but when prices fell in the early 1980s and students found that their hard-earned and highly specialized degrees weren’t winning them jobs after graduation, enrollment tumbled from 3,239 in 1982 to 2,268 in 1988. The impact on Mines was severe, but it would have been a lot worse if shaky mineral prices in the mid-1970s hadn’t already launched an initiative to diversify Mines’ degree offerings.
The idea was that, in addition to the existing mineral-industry-related programs, students would have the opportunity to earn general engineering degrees with mechanical, electrical or civil specialties. However, implementation was going to require dramatically expanding the Basic Engineering Department, which was already sharing cramped quarters with the Department of Mining Engineering in Chauvenet Hall and overflowing into Stratton. Clearly, the strategy would require a new building, and state funding was not forthcoming.
A solution was unexpectedly provided by George R. Brown ’22, a mining engineering graduate and partner in one of the world’s largest construction companies, Brown & Root (now KBR). According to Jim Riddle ’69, MS ’74, in the middle of dinner during a campus visit in 1976, Brown asked how he could help the Department of Mining Engineering. Without missing a beat, Department Head Thys Johnson responded by saying they needed a new building, and Brown inquired how much that would cost. Johnson described to Riddle and others the next day that he’d answered with $4.4 million, a figure based on back-of-the-envelope math, and almost immediately Brown had signed a check from The Brown Foundation for the full amount and handed it to his rather surprised host, President Guy T. McBride.
When Brown Hall opened in 1980, the $5.5 million building had been built to accommodate both the mining engineering and basic engineering departments, the latter occupying one-third of the space. The additional $1.1 million needed for the facility had been donated from private sources, including individuals and foundations.
Ultimately, the strategy to diversify was a success, but it took time. Total enrollment didn’t return to 1982 levels until 1996, and by then 27 percent of students were pursuing engineering degrees under the renamed Division of Engineering, almost twice as many as the next largest program, chemical and petroleum refining engineering.
Despite the slump in enrollment during the 1980s and 1990s, the skillful advocacy of President George Ansell and the unflagging support of State Representative Tony Grampsas provided funding for several substantial additions and renovations, most notably the Ben H. Parker Student Center, Alderson Hall, and Hill Hall.
A new era
Since 2000, Mines has undergone a period of rapid and sustained growth that is unparalleled in school history. Enrollment for 2013-2014 was more than 60 percent higher than in 1999-2000, and the same period has seen steadily rising admission standards. The combined square footage of campus facilities have also expanded by 60 percent since 2000, with the greatest gains seen in residential and recreational facilities, space for teaching and research will be catching up for some years to come.
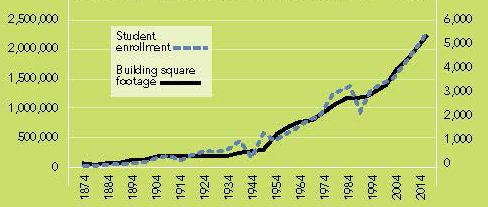
Total square footage of all campus facilities compared with total enrollment. Sources: Sources: Enrollment data 1874-1893 Catalogue of the School of Mines (1874-1943); 1894-1955; ‘A World School: The Colorado School of Mines’ by Jesse R. Morgan, former dean; 1956-1962 President’s Annual Reports; 1963-2014 Mines’ office of Institutional Research (students enrolled full-time). Building space is based on an office of Capital Planning and Construction building audit, modified to account for demolitions and additions.
With the state budget coming under increasing pressure, most construction since 2000 has been funded through bond issuances, student fees and private donations. However, one notable exception is the Center for Technology and Learning Media, opened in 2001, under President John U. Trefny�s leadership. The first academic building of the new millennium, CTLM created a variety of technology-rich learning environments and facilities that have contributed to Mines’ emergence as a leader in innovative teaching techniques, particularly studio physics.
In 2002, Trefny also oversaw the launch of the General Research Laboratory building, which provided a new home for the Geology Museum. Consisting of a public wing devoted to the museum and three floors of research labs, the facility continues to boost Mines’ public visibility by attracting thousands of visitors to campus every year and numerous high-profile research projects.
In 2007, after five years of planning, the 150,000-square-foot Student Recreation Center was opened. The largest building on campus, it quickly became a centerpiece for recreational and social activities for the expanding numbers of students living on and around campus.
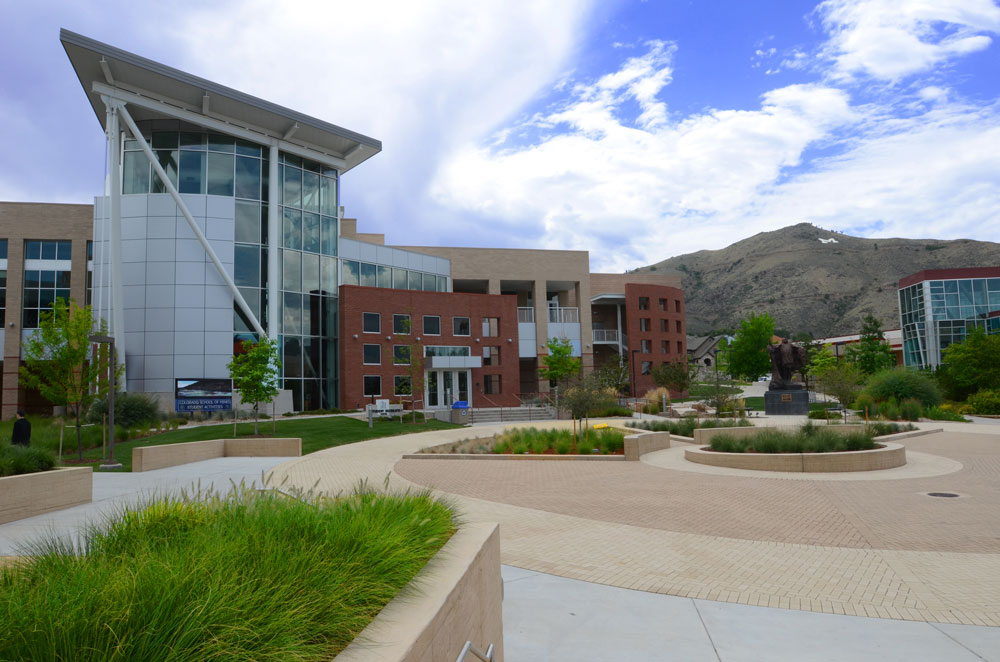
2007 Student Recreation Center The largest building on campus, the 150,000-square-foot rec center has become a hub for student activities, athletic, social and recreational. (Photo: Thomas Cooper, Lightbox Images)
Over the last three years, two large residence halls have doubled student accommodation east of 6th Avenue, and for the first time this fall, the entire incoming freshman class will be housed on the main campus. Adding a healthcare facility,�the privately funded W. Lloyd Wright Student Wellness Center, and barring traffic from the middle of campus with a large pedestrian plaza, has helped an academic village take shape in the heart of the Mines campus, a goal that current President M.W. Scoggins has made a priority.
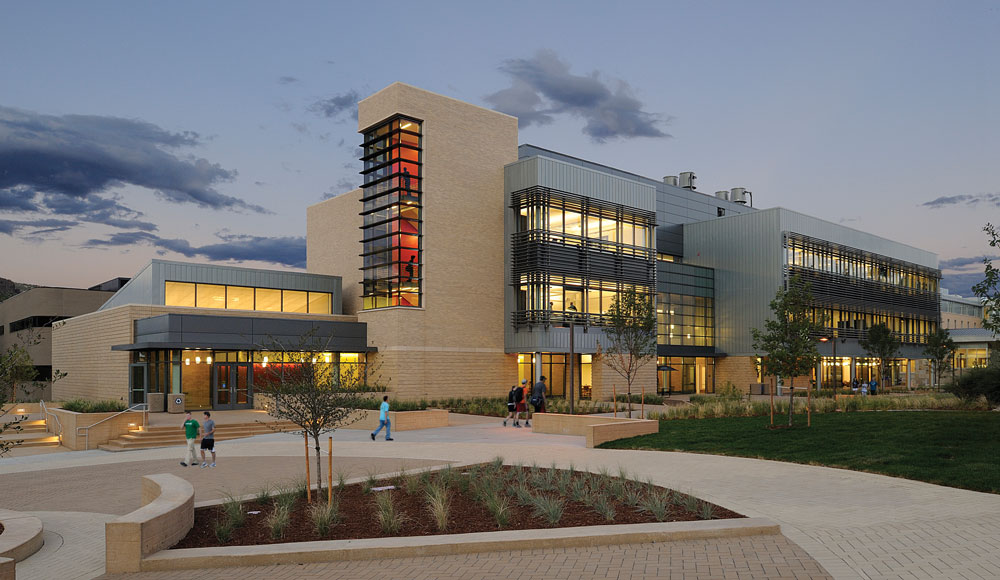
1980 Brown Hall The building’s 78,000-square-foot expansion in 2011 coincided with a reorganization of the Division of Engineering into the College of Engineering and Computational Sciences. All other divisions and departments were reorganized the following year into the College of Applied Science and Engineering and the College of Earth Resource Sciences and Engineering. (Photo: Greg Sprenger)
The second, completed in 2012, created a new home for the Petroleum Engineering Department. The $27 million Marquez Hall was funded entirely through private giving. Interestingly, the lead gift, $10 million in matching funds from the Timothy and Bernadette Marquez Foundation, was announced in 2005 by Timothy Marquez ’80, who hadn’t stepped foot on campus for 20 years. Designed by Bohlin Cywinski Jackson, the building’s capacious glass atrium, cantilevered awning and clean, modern lines make it the most avant-garde structure on campus and a source of pride for many.
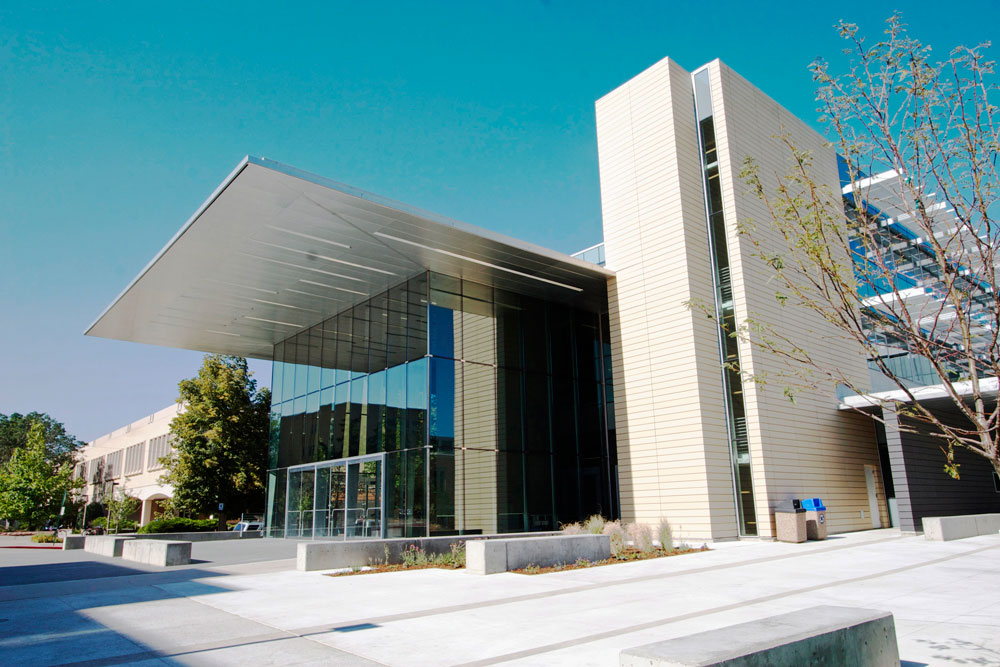
2012 Marquez Hall This 87,400-square-foot, $27 million home for the Petroleum Engineering Department, designed by NYC Apple Store architects Bohlin Cywinski Jackson, is LEED Silver certified and contains a 3D visualization lab, computer classrooms, research centers and informal gathering areas. (Photo: Chelsea Panos)
It’s a project with interesting and transformative potential at an institution that has undergone so many transformations in its 140-year journey. Over the span of two lifetimes, Mines has been built up from a small school consisting of one building on the American frontier, to what it is today,�a competitive and well-respected university of applied science and engineering. And the pace of change is quickening.
BUILDING ON A NEW SCALE: MID-CENTURY INFRASTRUCTURE
1952 Coolbaugh Hall Named after Mines’ longest-serving president, Melville C. Coolbaugh (1925-1946), the $1 million building was dedicated to chemistry education and research.
1954 Bradford Hall The first residence hall built on campus marked the beginning of a new era in student housing, which, until then, had relied on fraternities and private homes. Randall Hall followed in 1957, and Morgan and Thomas Halls were added in 1967. In 1964, a former fraternity was remodeled, creating the first accommodation for women on campus.
1954 Alderson Hall Built to house the departments of petroleum engineering, and chemical and petroleum refining engineering, the building was named in honor of Mines President Victor C. Alderson (1903-1913 and 1917-1925), who established the first petroleum engineering curriculum at Mines in 1921. A major addition was completed in 1994.
1955 Arthur Lakes Library Built on the site of the original Gymnasium, the library was expanded in 1978, nearly doubling in size.
1958 Hill Hall Constructed on the site of Old Main, the new home for metallurgical engineering was named in honor of Nathaniel P. Hill, a U.S. senator and inaugural member of Mines’ board of trustees. A major addition was completed
in 1998.
1960 Volk Gymnasium A vast improvement over existing athletic facilities, the Gymnasium was renamed in 1974 after an outstanding student athlete, Russell Volk ’26, MS ’31, who served on Mines’ board of trustees, as president of the Colorado School of Mines Alumni Association and on the board of the Colorado School of Mines Foundation.
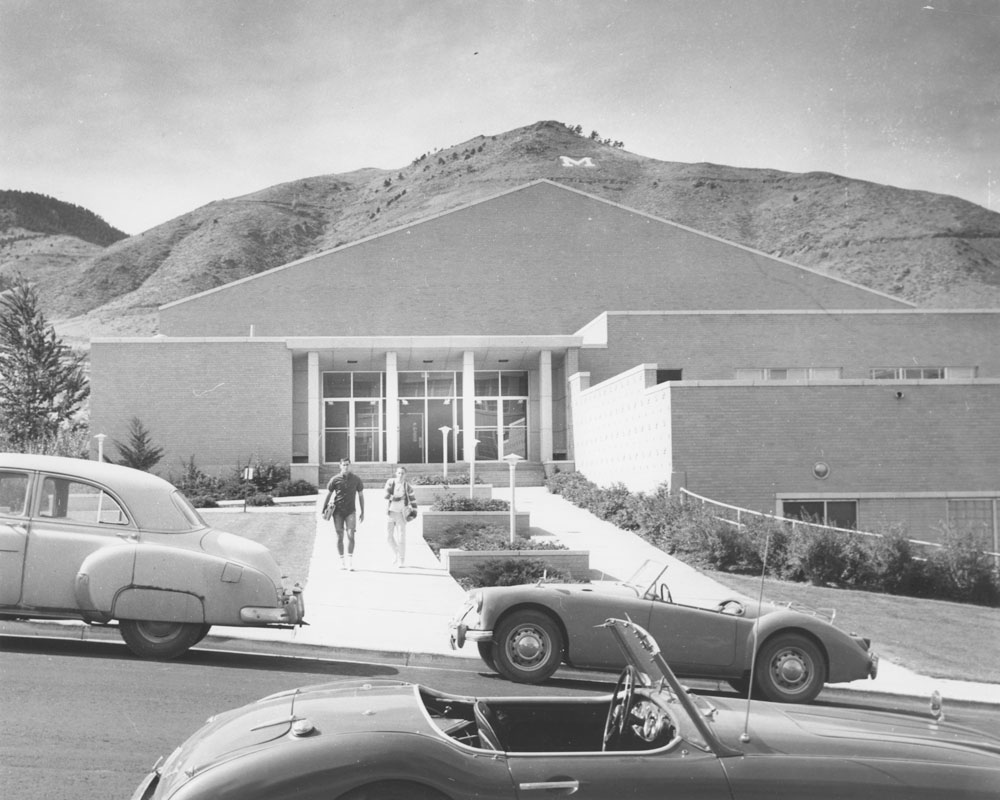
1960 Volk Gymnasium Replacing the old Gymnasium (photo on p. 15), the new gym was renamed after Russell H. Volk ’26 in 1974 in honor of his athletic accomplishments (he earned a record 15 varsity letters in intercollegiate sports) and his broad involvement with Mines. (Photo: Russell & Lyn Wood Mining History Archive, Arthur Lakes Lib., CSM)
1963 Meyer Hall Constructed as a home for the physics and geophysics departments, the building was named for Paul Meyer, a medical doctor in the Golden community and a Mines math professor starting in 1883.
1964 Ben H. Parker Student Center Initially called College Union, the facility was renamed in 1970 in honor of Mines’ former president and trustee, Ben Parker ’24, MS ’32, Dsc ’34. The building underwent several additions and renovations in the 1990s and 2000s.
UPGRADES TO THE OLDEST FOOTBALL FIELD IN THE WEST
While Campbell Field has had many different names since October 7, 1893,�when the first game of football was played there against the University of Denver, its location has remained the same, which makes it the oldest football field west of the Mississippi and the fifth oldest college football field in the nation. Befitting such a distinguished venue, work is now underway on the new Clear Creek Athletics Complex. Funded with $21 million in private support, the new facilities will feature the newly named, 5,000-seat Marv Kay Stadium at Campbell Field, locker rooms, training and sports medicine facilities, updates to the soccer field and improved lighting for the track and field complex. Expected completion: summer 2015.
IN THE PIPELINE
Along with the Clear Creek Athletics Complex, two other major construction projects are underway,�one nearly complete and one just getting started.
Elm Street Residence and Dining Hall Comprising a 500-seat dining hall and 200-bed residence hall in a 94,000-square-foot facility, the new building is located north of Weaver Towers (built in 1979 and recently refurbished) and west of Maple Hall (completed in 2011). Expected completion: fall 2014 (residence hall) and spring 2015 (dining hall).
Welcome Center This 32,000-square-foot building, located on the northwest corner of 19th and Illinois streets, will house office and event space for the alumni association, foundation, admissions and public relations. Expected completion: summer 2015.

